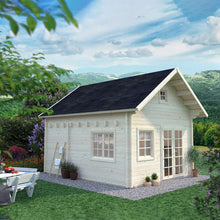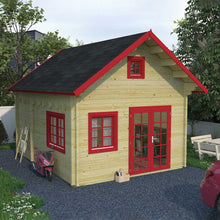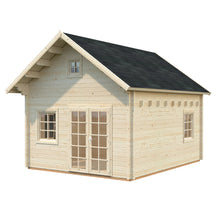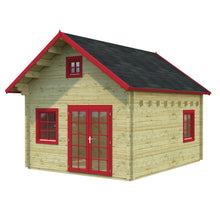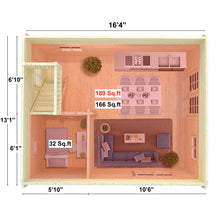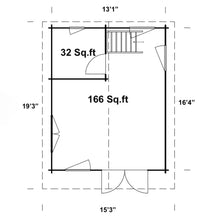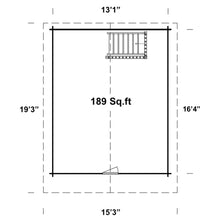
Description:
Bunkie 13X16 Whole Wood Cabins is now offering a beautifully designed, 2-3/4" Wall Thickness, Two Story, Solid Wood Bunkie. Suitable for home office, gym, pool house, guest cottage, backwoods getaway or a great cabin fit for many other purposes.
Please refer to our assembly video for a practical demonstration.
Details:
| Number of Rooms | 2 + loft |
| Floor area | 198 + Loft 189 Sq.Ft |
| Wall thickness | 2-3/4″ |
| Wall Measurements | 157" x 196" |
| Floor Boards | 3/4" |
| Height of Ground Floor | 7'4" |
| Height of Second Floor | 5'12" |
| Height of the wall | 111" |
| Height overall | 14'2" |
| Roof area | 357 Sq.Ft |
| Weight | 13 000 lbs |
| Roof materials | No (optional) |
| Foundation materials | No |







