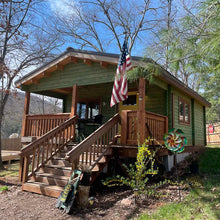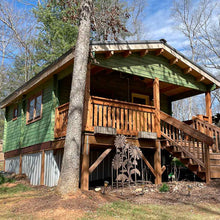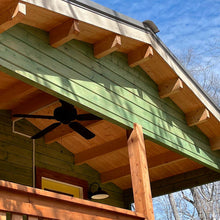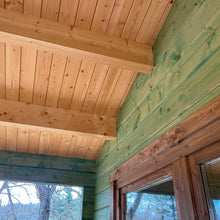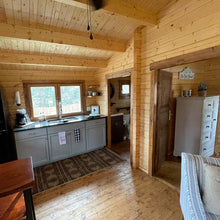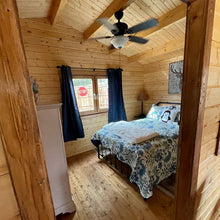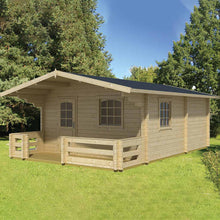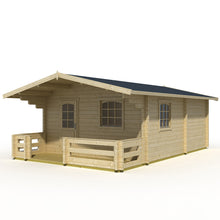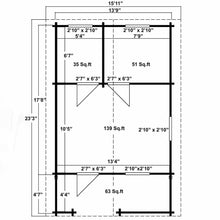
Description:
The Boston Cabin is a perfect Guest Cottage design.
With three rooms and a porch this cabin can be fitted to most any use.
With hefty wall thickness and solid construction this cabin can be the perfect outdoor getaway for off-grid vacation cottages or campground environments.
Need a guest cottage or extra family room? A remote cabin in the woods or a Den for entertaining The Boston is the right choice for a real cabin experience.
Don`t forget Easy Assembly and solid construction will make this project a real focal point to any location, in town or out in the woods.
Please refer to our assembly video for a practical demonstration.
Details:
| Number of Rooms | 3 |
| Inside Floor area | 225 Sq.Ft |
| Wall thickness | 2-3/4" |
| Inside dimensions | 13'4" x 17'8" |
| Outside dimensions | 22′3″ x 13′9″ |
| Doors | 3 Doors |
| Windows | 2 windows |
| Height of the wall | 7'1″ |
| Height overall | 8′8″ |
| Front overhang | 4′11″ |
| Roof area | 382 Sq.Ft |
| Weight | 6 186 lbs |
| Roof materials | No (optional) |
| Foundation materials | No |









