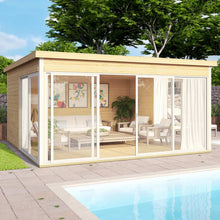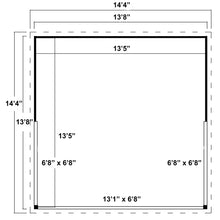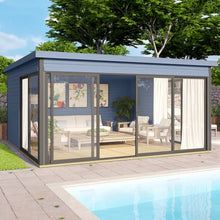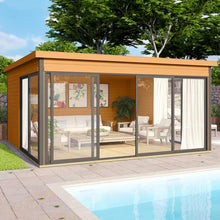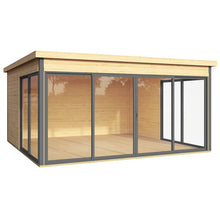
Description:
Tampa is a one room back yard studio cabin kit made from high quality solid Nordic wood with aluminum door and window frames.
Since 2021, following the demand, our 14X14 Cabin Tampa comes with double glazing and with stronger frames in cobalt grey only.
Thanks to the 5/8" double/tempered glazing the heat resistance is significantly high and energy efficient. Reducing your heating costs and keeping you nice and cosy in winter. The interaction of glued frames, double glazing and thicker sash profile makes the sliding door strong, stable and inside of the cabin there is a huge effect for noise reduction.
Please refer to our cabin assembly and window assembly for a practical demonstration.
Details:
| Number of Rooms | 1 |
| Floor area | 180 Sq.Ft |
| Wall thickness | 1-3/4″ |
| Inside dimensions | 13´9" x 13´9″ |
| Outside dimensions | 14´ x 14′ |
| Doors | 3′3″ x 6′8" |
| Windows | 8 x 3´3"x6´8" |
| Height of the wall | 7′3″ |
| Height overall | 7′10″ |
| Front overhang | 4″ |
| Roof and ceiling board | 1/2″ x 3-1/2″ |
| Front overhang | 1′8″ |
| Roof and ceiling board | 1-3/4" |
| Floor Boards | 3/4" |
| Roof area | 198 Sq.Ft |
| Weight | 3315 lbs |
| Roof materials | No (optional) |





