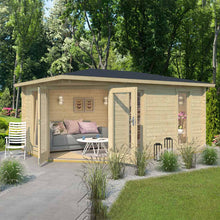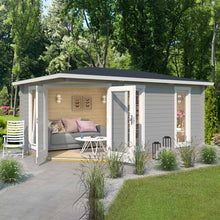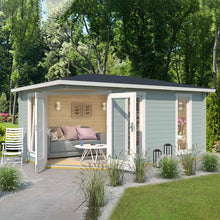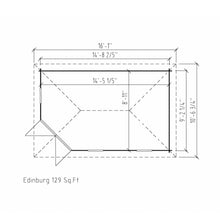Description:
Cabin Edinburgh features a design for ease of assembly in the corner of a lot to free up backyard space for other activities. The structure allows much natural light to enter the space through its doors and windows. Install this amazing cabin and instantly add appeal as well as create a place for a backyard pub, an area to workout or a retreat for entertaining.
Please refer to our assembly video for a practical demonstration.
Details:
| Number of Rooms | 1 |
| Floor area | 129 Sq.Ft |
| Wall thickness | 1-1/2″ |
| Inside dimensions | 14′5″ x 8′11″ |
| Outside dimensions | 16′1″ x 10′7″ |
| Doors | 4′10-7/8″ x 5′8-3/8″ |
| Windows | 1′8-5/8″ x 5′1-3/8″ |
| Height of the wall | 6′9″ |
| Height overall | 8′1″ |
| Front overhang | 8″ |
| Roof area | 176 Sq.Ft |
| Weight | 2 172 lbs |
| Roof materials | No (optional) |
| Foundation materials | No |








