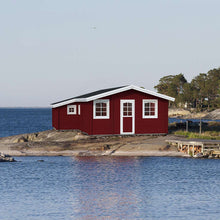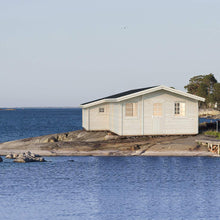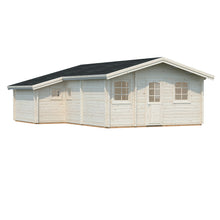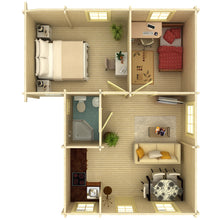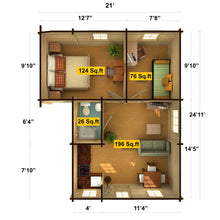
Description:
Classic, simple and practical, Emily is a DIY cabin kit that is well suited as a tiny house. College children can retreat to their own private space when home for a visit. Friends and extended family can enjoy their personal quarters when visiting for an overnight trip. Emily provides the necessary layout for a cozy bedroom, comfortable living room, small kitchen area and bathroom as well as a bonus room that can act as an office. This pleasantly crafted tiny house is a charming addition to any backyard setting with its classic design plan.
Please refer to our assembly video for a practical demonstration.
Details:
| Number of Rooms | 4 |
| Floor area | 422 Sq.Ft |
| Wall thickness | 2-3/4″ |
| Inside dimensions |
12′8″x9′10″ 7′9″x9′10″ 14′5″x15′8″ 6′4″x4′1″ |
| Outside dimensions | 21′x24′11″ |
| Doors | 2′8-7/8″x6′7-7/8″ |
| Windows |
2x 1′9-1/4″x1′9-1/4″ 4x 2′10-3/4″x3′5-1/8″ 1x 4′2-3/4″x3′5-1/8″ |
| Height of the wall | 7′6″ |
| Height overall | 9′9″ |
| Front overhang | 1′ |
| Roof area | 657 Sq.Ft |
| Weight | 10 400 lbs |
| Roof materials | No (optional) |





