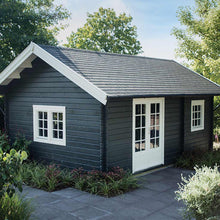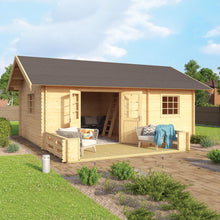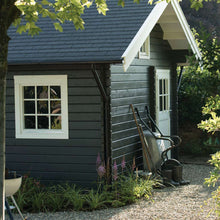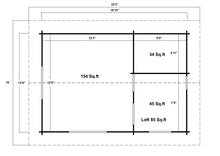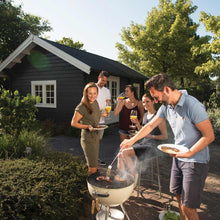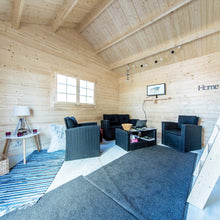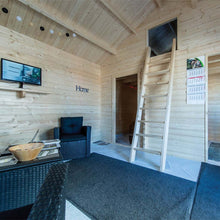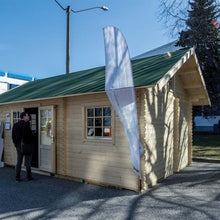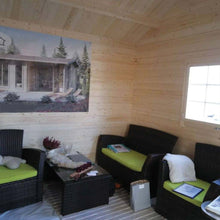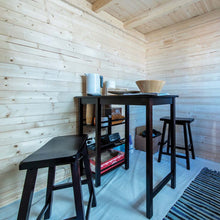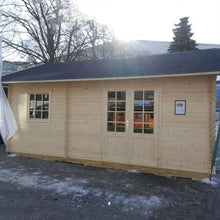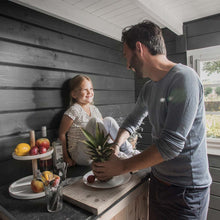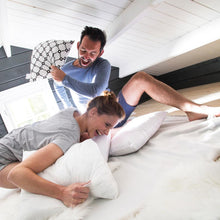
Description:
Classic, simple and practical, Caroline 317 is a DIY cabin kit that can transform your work area into an extraordinary office, of grid living cabin or shop. Caroline provides a great option for additional storage in an attractive structure or functions as a place for outdoor living at its finest. This beautifully crafted tiny house is a delightful addition to any backyard setting with its classic design plan. This cabin model boasts a full 233sq.ft of usable space below and an additional 84sq.ft of loft area for storage or sleeping. Delivery time up to 8 weeks.
From now on, the positioning of Caroline doors and windows is optional and up to the client to decide. This is a perfect solution to choose the openings and their positioning in order to create the design which suits best the actual use of the cabin and with your garden.
Please refer to our Caroline assembly video for a practical demonstration.
DIY Log Cabin assembly in progress, inside view Vol I and the finished interior of the cabin here Vol II
Details:
| Number of Rooms | 3 |
| Floor area | 233 Sq.Ft plus loft 85 Sq.Ft |
| Wall thickness | 2-3/4″ |
| Inside dimensions | 18'10" x 12′10″ |
| Outside dimensions | 22′2″ x 16′1″ |
| Doors | 4′10-7/8″ x 6′5 |
| Windows |
4′2-3/4″ x 2′10-3/4″ 4′10-7/8″ x 6′5″ 2′10-3/4″ x 2′10-3/4″ |
| Height of the wall | 7′8″ |
| Height overall | 10′10″ |
| Front overhang | 1′8″ |
| Roof and ceiling board | 1/2″ x 3-1/2″ |
| Front overhang | 1′8″ |
| Roof and ceiling board | 1/2″ x 3-1/2″ |
| Floor Boards | 1/2″ x 3-1/2″ |
| Roof area | 400 Sq.Ft |
| Weight | 4990 lbs |
| Roof materials | No (optional) |













