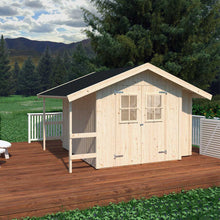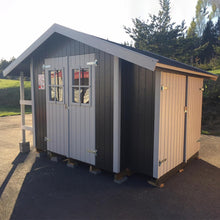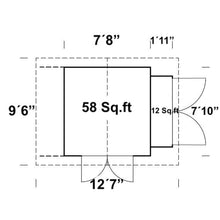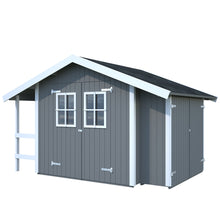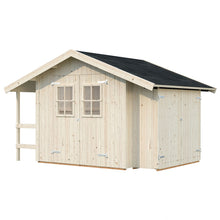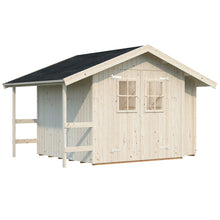
Description:
Whole Wood Cabin's Shed Atlanta. In addition to the 58 sq. ft. Storage Space, the Shed Atlanta is bracketed with a 12 sq. ft. Extension on one side and a Shelter on the other side with the two additions Under one Roof. The Shed Atlanta is a multi functional shed perfect for Storing Outdoor accessories on one side and your Grill on the other!
Shed Atlanta is made of panels, which makes installation easy and fast.
Please refer to our assembly video for a practical demonstration.
Details:
| Number of Rooms | 1+1 |
| Floor area | 58 Sq.Ft |
| Inside dimensions | 12'5" x 7'8" |
| Outside dimensions | 12'7" x 7'10" |
| Doors | 4′5″ x 5'12″; 5'11" x 4'11" |
| Windows | - |
| Height of the wall | 6'2" |
| Height overall | 7'10" |
| Front overhang | 10" |
| Floor Boards | 3/4" |
| Weight | 1200 lbs |
| Roof materials | No (optional) |






