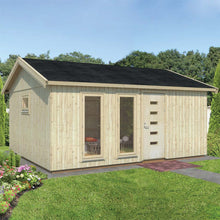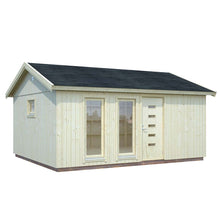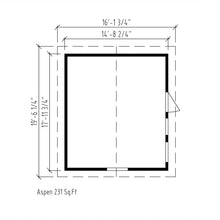Description:
Two elongated windows aside the front door with small window details flanks the front of this garden house. A small window on the side gives another opening for light and airflow. Turn Aspen into a book nook, craft corner, pool house or workout room. Enjoy relaxing inside with your favorite novel, working on an art project, storing your pool toys or lifting weights. The simple to install instructions makes it easy to assemble the panel cabin in virtually no time with a few helping hands. Find the perfect spot for yours in the backyard and realize the aesthetic value that it adds to the outdoor space.
Please refer to our assembly video for a practical demonstration.
Details:
| Number of Rooms | 1 |
| Floor area | 146 Sq.Ft |
| Wall thickness | 3-1/2″ |
| Inside dimensions | 10'6-1/2" x 14'3" |
| Outside dimensions | 12' x 16′6″ |
| Doors | 2′6-3/8″ x 6′3-1/4″ |
| Windows | 2 * 1′10-1/2″ x 5′4-5/8″ |
| Height of the wall | 6′8″ |
| Height overall | 9′9″ |
| Roof and ceiling board | 3/4″ |
| Floor Boards | 3/4″ |
| Roof area | 198 Sq.Ft |
| Weight | 5 401 lbs |
| Roof materials | No (optional) |






