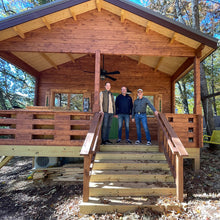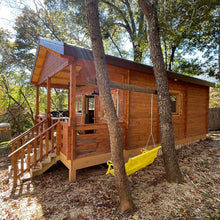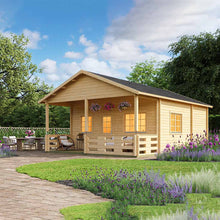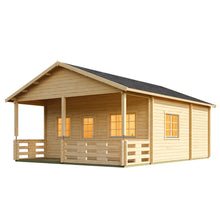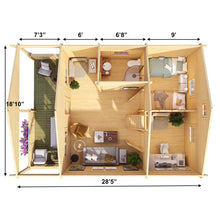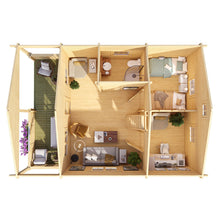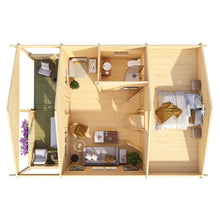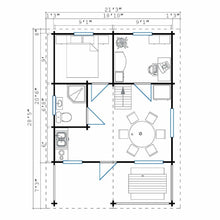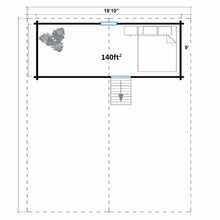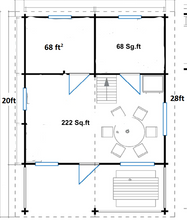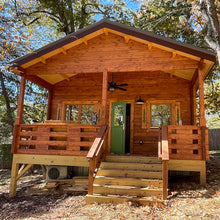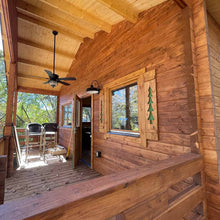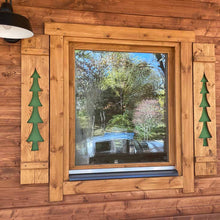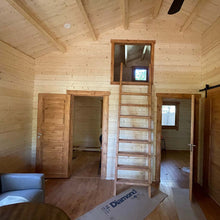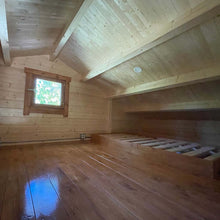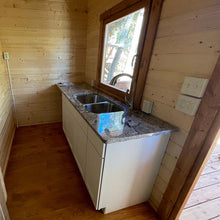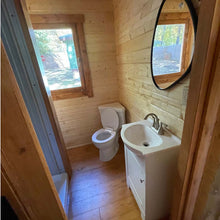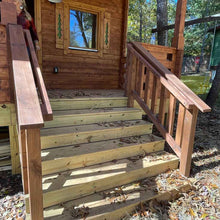
Description:
Classic, simple and practical, Mountaineer 500 is a DIY cabin kit that can transform your work area into an extraordinary office or shop. Mountaineer provides a great option for additional storage in an attractive structure or functions as a place for outdoor living at its finest. This beautifully crafted tiny house is a delightful addition to any backyard setting with its classic design plan. This cabin model boasts a full 500 sq.ft of usable space below and an additional 140 sq.ft of loft area for storage or sleeping. Delivery time from 8 up to 10 weeks.
* Lift Kit available to raise the height of the first floor or the loft, up to 22".
* Available floor plan modifications according to the customer's preferences.
Please refer to our assembly video for a practical demonstration.
Check out the final stages of this build and imagine what this cozy space could offer you!
🔗 Cabin Mountaineer Final Steps
Details:
| Number of Rooms | 5 with loft |
| Floor area | 360 Sq.Ft plus loft 141 Sq.Ft |
| Wall thickness | 2-3/4″ |
| Inside dimensions | 18′5″ x 20′1″ |
| Outside dimensions | 18′10″ x 28′5″ |
| Doors |
2'8″ x 6'7" (2 pcs) |
| Windows |
2'2″ x 2'2″ (1 pcs) 3′ x 3′5″ (4 pcs) 4′6″ x 3′″ (1 pcs) |
| Height of the loft | 5'* |
| Height overall | 12′11″ |
| Front overhang | 7′3″ |
| Roof and ceiling board | 3/4" |
| Front overhang | 7'3" |
| Floor Boards | 1" |
| Roof area | 604 Sq.Ft |
| Weight | Packages of 1873; 3417; 4299; 2800; 618; 640 lbs each |
| Packages Measurements | 20'x4'x3' |
| Roof Materials |
No (optional) |


















