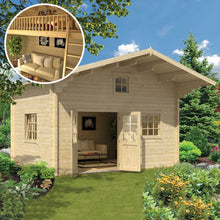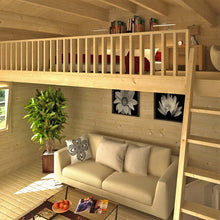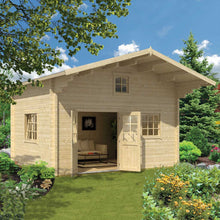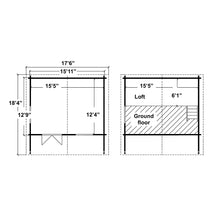Zanzibar is an attractive DIY outdoor of grid living cabin concept with an overhanging roof across the front of the structure. The windows and doors let the light in to brighten the indoor space. Create a back yard cabin, home office, reading retreat, hobby room, workshop or safe haven. Entertain guests within this quaint backyard cabin or celebrate life free from distraction within its walls.
Please refer to Zanzibar assembly video.
Details:
| Number of Rooms | 1 + Loft |
| Floor area | 191 Sq.Ft + Loft 93 Sq.Ft |
| Wall thickness | 2-3/4″ |
| Inside dimensions | 15′5″ x 7′11″ |
| Outside dimensions | 115′11″ x 12′10″ |
| Doors | 5′2-1/4″ x 6′4-1/8″ |
| Windows | 3 pcs |
| Height of the wall | 7′2″ |
| Height overall | 9′7″ |
| Front overhang | 4′11″ |
| Roof area | 338 Sq.Ft |
| Weight | 5 016 lbs (two packages) |
| Roof materials | No (optional) |








